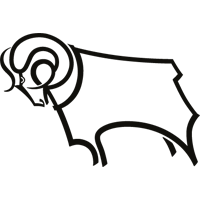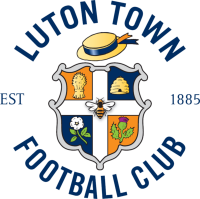
The Directors Boardroom is one of the most prestigious and deluxe lounges within the stadium boasting superb views of the pitch. The suite has its own private glass-fronted balcony with AstroTurf offering an exclusive feel. Located on the second floor on the west side of the stadium, this room is perfect for intimate dinners or smaller executive events.
The facility is fully air conditioned with natural lighting. It has its own drinks reception area on the ground floor, a private bar, an independent kitchen and access to private restrooms. The lounge has state of the art presentation facilities including a multi-screen video wall, large 60” & 80” TV screens along with Apple TV and ClickShare presentation services to impress your guests.
Maximum Capacity
24 People
Features
Air Conditioning | Bar | Blackout | Fluorescent Lighting | Internet Connection | Presentation Facilities | Screens | Natural Daylight | Room Control | Lectern
Access
Floor Level L2 | Has Disabled Access
Dimensions
W 6.4m L 10mH 2.7mArea 64m2
Download Room Layout Here - Boardroom


 3/1 To Win
3/1 To Win

















